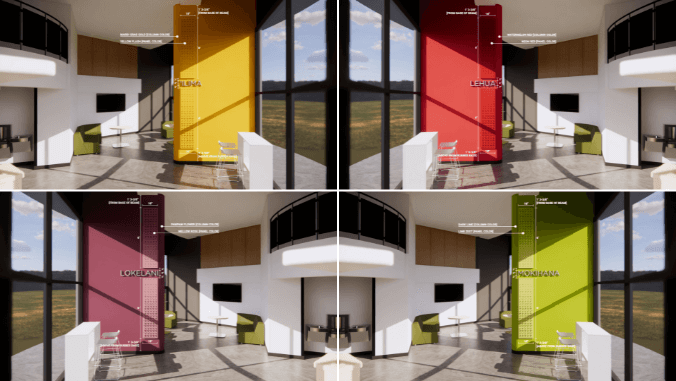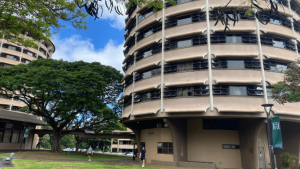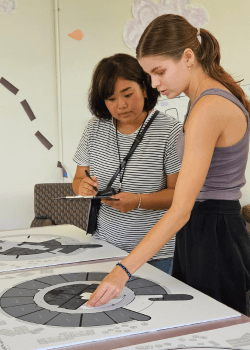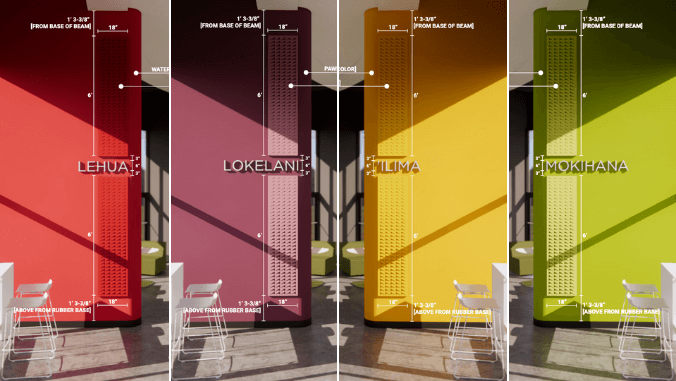
A renovation project at University of Hawaiʻi at Mānoa student housing facilities that will improve conditions for a third of the student residents began in mid-May and will be completed in time for the fall 2024 semester. The common areas of the four, 13-story Hale Aloha Towers are being completely renovated with new finishes and amenities inspired by input from student residents. New common area furniture is anticipated to be in place by the start of the semester or shortly thereafter.

The Hale Aloha Towers are exclusively for freshmen and house 1,040 of the more than 3,000 students who live on campus. Renovating the lobbies, mid-floor common areas and top floor kitchens and common areas will enhance the overall living experience for students by creating more inviting and functional spaces for socializing, studying and relaxation. The upgraded common areas will help foster a sense of community among residents, encouraging interaction and collaboration.
“I am thrilled for the incoming freshmen who will be the first to experience the newly renovated spaces,” said Student Housing Services Director David Akana, who is responsible for the project. “We recognized the need for areas that could better support the student residents and help them thrive academically and socially, so we want these spaces to be practical, but we also want them to be somewhere students are excited to spend time in.”
Upgrades across the towers
The project includes polished concrete flooring, improved lighting, ceiling fans and acoustic wooden panels (to help reduce noise) in the lobbies, mid-floor common areas, and 13th floor recreation deck activity lounge of the four towers.
These renovations are one of the many short term and long term improvements for student housing facilities.
The renovated lobbies will be larger after the existing mailboxes are removed and will feature a new reception desk, new furniture—including two bar-height study tables with outlets and chairs—and a big screen TV. New window screens are also being installed in the lobbies to support the natural ventilation of the spaces.
The mid-floor common areas, located on the even-numbered floors of each building, are being renovated to better support group studying and gatherings with new wood benches, additional power outlets, lounge seating, work tables and whiteboards.
The common areas and kitchens on the 13th floor of each tower will have new lounge seating, lawn chairs, picnic and work tables, a big screen TV and a foosball table. The kitchens will be expanded with a built-in bar-top along the walls, a family-style stainless steel table in the center and new appliances and stainless steel countertops. New study cubicles, chairs and lounge seating will be installed in the study lounges.
“As we developed the renovation plans, we wanted to ensure that the common areas in these facilities were enhanced in as many aspects possible, from study spots and places for community building, to numerous aesthetic improvements,” said Joe Lynch, a project manager from the UH Mānoa Office of Project Delivery. “We designed with students in mind, so hearing from them what they would like to see or have in the towers was vital. They played a major role in the final layout that future freshmen will get to live in.”
The project also includes new plumbing lines to support a new water bottle filling station in the kitchen (following other stations that were previously upgraded in the towers); and the building elevators will receive new lighting and flooring finishes.

Student-centric designs
The renovation project incorporated the input from student residents on how the tower spaces could be better utilized. Interactive workshops were held in December 2023 to gather feedback from student residents on what they would improve or add to Hale Aloha towers, with the assistance of the Campus Design Lab, an initiative of the Office of Planning & Spatial Experience, and student project assistants from the UH Community Design Center.
“I spend so much time at Aloha Towers, and because we’re the ones living in these facilities, it’s really fun to see what the living space could be,” said Reese Harwood, a freshman who participated in the interactive workshops. “I’m glad I could be a part of this planning process, and I can’t wait to see what these spaces could possibly look like in the years to come.”
Unique color for each tower
A special feature of the project is that each tower will have its own splash of color, inspired by the island flower the tower is named after. Hale Aloha ʻIlima will bear shades of yellow and gold; Hale Aloha Lehua will feature bold reds; Hale Aloha Lokelani will showcase tones of mauve and purple; and Hale Aloha Mokihana will spotlight lime greens. The colors will be on the columns in the first floor lobbies, as well as on the 13th floor activity lounges and kitchens.


