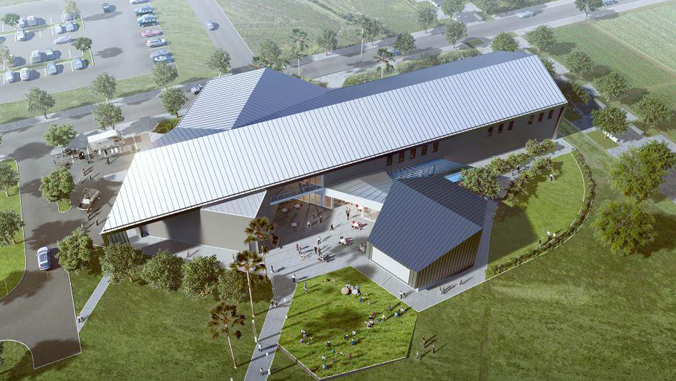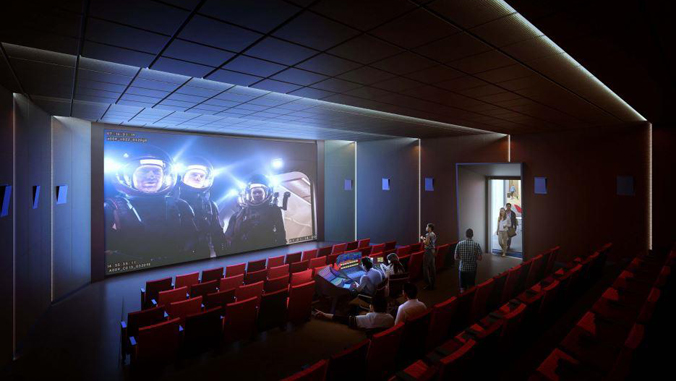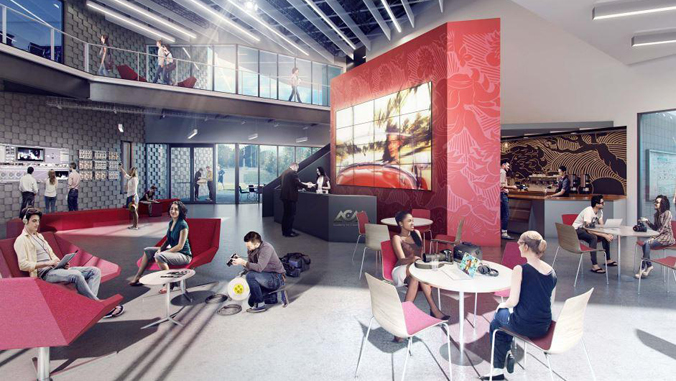A design-build contract was awarded for the new University of Hawaiʻi Academy for Creative Media building on the UH West Oʻahu campus. The building, which was designed to engage, educate and incubate, will link complementary facilities and programs throughout the UH System and across the state as a catalyst for Hawaiʻi’s intellectual property workforce.
The base contract of $33,275,000 was awarded to local contractor Kiewit Building Group and local architect firm Next Design.
“This 24-hour, state-of-the-art student production center will cement UH West Oʻahu‘s role as the hub for creative media education for the UH System and serve as a catalyst for Hawaiʻi‘s creative economy,” said Chris Lee, the founder and director of the Academy for Creative Media System. “All of us are grateful to the legislature and the governor as well as the Board of Regents for their support and funding for this unique facility for our students.”

Pushing the boundaries
The new Creative Media facility at UH West Oʻahu will be a 42,000 square foot facility consisting of production spaces that include a two-story sound stage for filming, 100 seat screening room, Foley stage for sound reproduction, editing suites, sound mixing suites, mill shop to create film sets and equipment cages.
“The Creative Media Building will be the center of our campus and system efforts to push the boundaries of advanced media/technology production in unprecedented and entrepreneurial ways,” UH West Oʻahu Chancellor Maenette Benham said. “In partnership with Hawaiʻiʻs professional media and art industry and businesses, our interdisciplinary Creative Media program prepares graduates for a variety of dynamic, advanced technology and creative careers. Our portfolio features a wide range of opportunities in video, popular media production, web design and development, photography, game media, interaction design, moving image, social media and transmedia production, smart phone apps, animation, virtual and augmented reality and so much more.”

Teaching, collaboration and support spaces
Teaching spaces will include a 3,000 square foot sound stage, maker space for set building and 3D printing, four editing suites, an ADR and foley studio, a digital intermediate color mixing suite, flex classrooms, three computer labs, an emerging media lab for advanced interactive cyber visualization applications, as well as an incubator for student run companies. Various collaborative spaces are spread throughout the facility to accommodate small and large groups interaction and include an incubator space for students to gather in a professional environment to encourage entrepreneurial ideas. Support spaces include a café, lobby, faculty offices, workrooms, faculty lounge, meeting rooms, storage and server room.
The building will feature a screening room with dolby atmos mixing panel, 4K laser projectors, a 16×9 foot high LED video wall in the lobby to display student work, interactive teaching boards, remote learning/video conferencing equipment, video/sound editing equipment and digital signage. An outdoor screening area will allow hundreds of students to enjoy special evening screenings and presentations. The building is designed for 24 hour access and will include a “grab and go” coffee bar in the lobby.
The project is in the design development phase, which is expected to be completed in December 2018. Construction activities are anticipated to start in January 2019. Substantial completion is expected in June 2020 with the new facility being ready for classes in fall 2020.
—By Leila Wai Shimokawa


